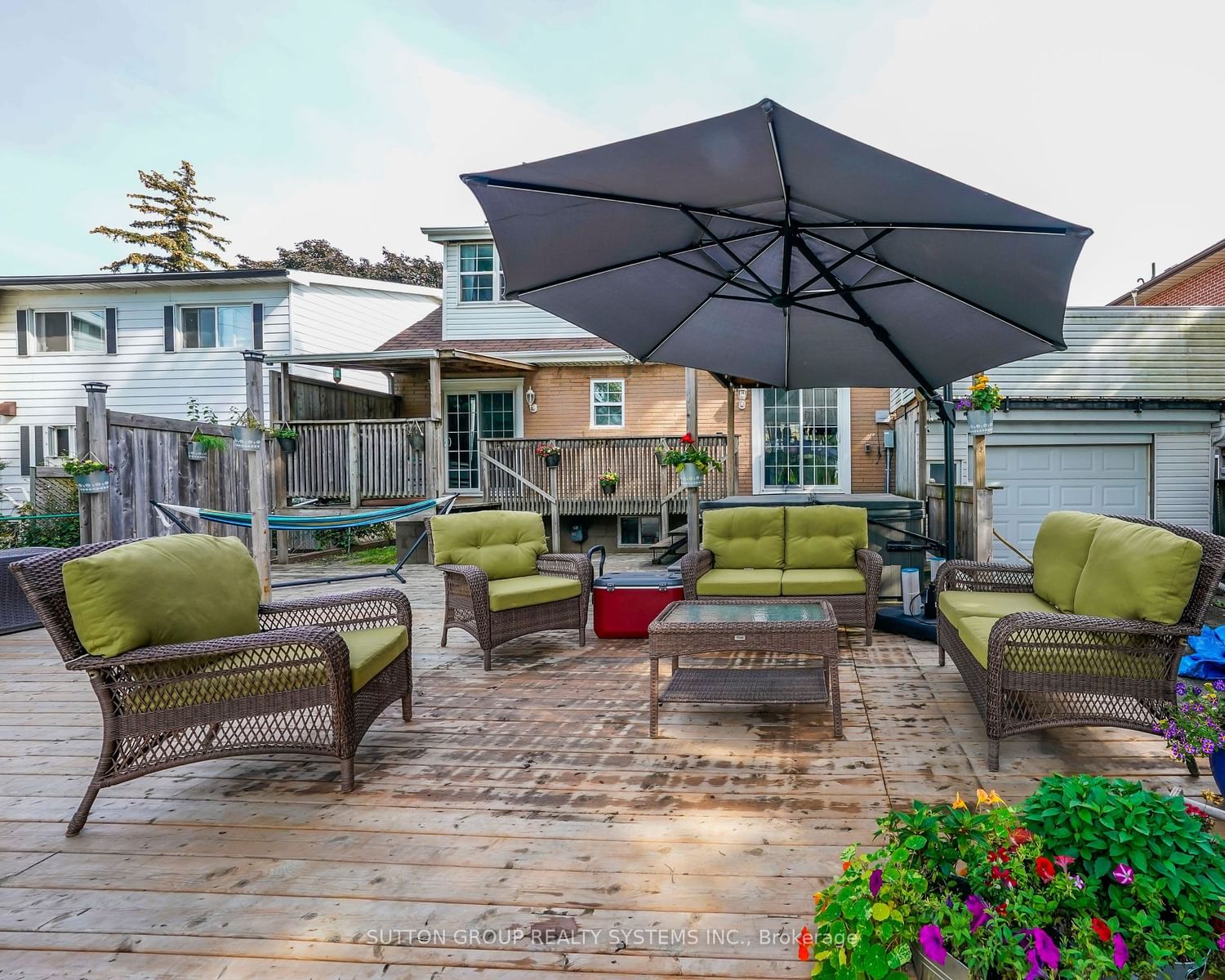$3,400 / Month
$*,*** / Month
3-Bed
2-Bath
1100-1500 Sq. ft
Listed on 6/13/23
Listed by SUTTON GROUP REALTY SYSTEMS INC.
What A Lot! Country Living In The City! Renovated Family Home On A Massive Lot 57X314 Feet. Perfect For Entertaining W/ Multiple Walkouts To Massive Back Deck. Perfect For Entertaining, Pets And Children; Or Enjoy The Peaceful Tranquility Yourself! 3 Bed, 2 Bath, Large Kitchen. Circular Driveway With Tons Of Parking. Ttc Located At The Doorstep. 45 Minute Door To Door Transit Commute To Downtown. 2 Min Drive To Grocery, Cinema, Outlet Malls And More!!
E6143476
Detached, 2-Storey
1100-1500
9
3
2
1
Attached
6
31-50
Central Air
Apartment
Y
Brick
N
Forced Air
N
300.00x57.00 (Feet)
Y
